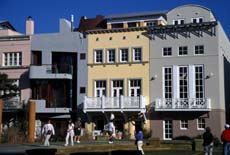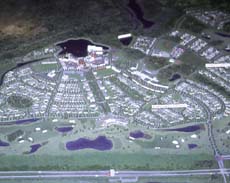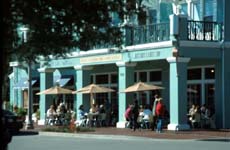index
New Urbanism
click on images for full-size:





Townhouses at Seaside, Florida

Model for phase one of Celebration, Florida

Houses at Kentlands, Maryland

Downtown Celebration
The New Urbanism has been receiving increasing media coverage and approval for cities as well as suburbs, so its principles are becoming better known. Here are some of its basic ideas.
- Metropolitan areas should be made of multiple neighborhood units that have centers and borders. Sprawl should take on a denser, polycentric form made up of many mixed use neighborhoods or towns rather than large single use tracts.
- The community units should include mixed-income housing and use styles that do not distinguish income levels.
- Multi-use development should allow as much daily activity as possible to take place within walking distance of home or work.
- Commercial and civic government locations activity should be embedded in neighborhood centers rather than strung out on strips.
- Parks and civic buildings should be incorporated into the street layout to give shape to a public realm.
- Public parking should be located in the interior of blocks, but there should also be on-street parking to slow down traffic and buffer the sidewalks.
- Specially written urban and architectural regulations for each neighborhood should provide guidelines for the proportions and sizes of streets and the location of houses on their lots, and for home design insofar as it impacts public spaces -- matters of style, facade treatments, and the like.
- These regulations should aim for both variety and harmony. In general they should suggest shorter residential blocks and a preference for grids over cul-de-sacs, service alleys leading to garages in back of houses, with houses located closer to the sidewalk, and porches or other intermediate spaces addressing the street.