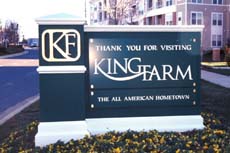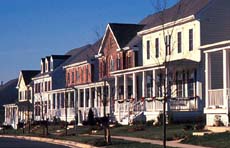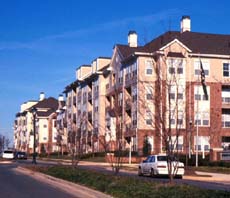index
King Farm
King Farm, a 430-acre development not far from Kentlands, is a traditional neighborhood development on steroids. It has a more ambitious plan than its cousin, because it seeks to be more than a bedroom community. It is trying to become a regional center that will offer jobs to its inhabitants and also attract workers from elsewhere. The plan includes mixed housing, land for two schools, acres of greenspace, and a modest shopping center (120,000 square feet) that will have a supermarket and amenities for day workers. Most significantly, a quarter of the development's land area is dedicated to three million square feet of office space, a hotel, and a 675-car garage, all aimed at the burgeoning high tech industry in the northern D.C. suburbs. The office complex is conveniently located near the last stop on one of the Metro lines. King Farm aspires to be a small Edge City that combines economic opportunities with neo-traditional housing. When I visited the unfinished development, I was put off by what seemed over-busy building design, too much segregation of housing types, and street patterns that exaggerated New Urbanist patterns and spatial gestures. In King Farm individual builders were given continuous swaths of land to work with, rather than scattered lots as at Kentlands. The King Farm pattern allows greater economies of scale and is being adopted in the Lakelands, the second phase of Kentlands. King Farm sets an example in integrating the New Urbanism into larger economic development plans. It is a portent of what developers could make out of New Urbanism, and despite its imperfections it is markedly superior to the surrounding subdivisions.


